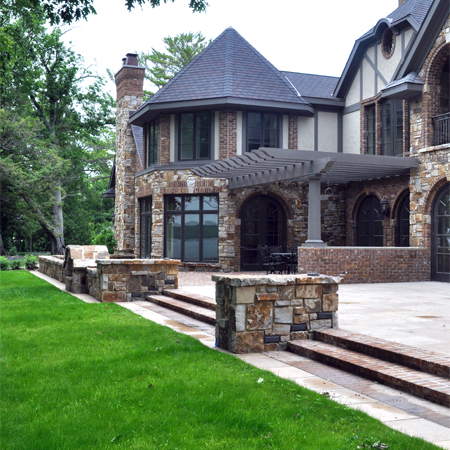Summer Residence 1
Located on the beautiful Door Peninsula, the Peterson home is a striking
example of old world craftsmanship and contemporary function.
JJKLA was hired as a lead member of an interdisciplinary
design team. In addition to all landscape planning, JJKLA was
responsible for selection of facade materials and room placement.
~Peterson Residence
Gallery~
|

|
Summer Residence 2
Nestled along the waters of Green Bay, the Bush Residence features a cottage
garden style landscape that exudes color all season long.
The compound consists of two residences that are
connected with intimate hardscapes and adjoining common spaces for
entertainment. An outdoor Kitchen highlights the lakeside deck.
~Bush Residence Gallery~
|

|
Riverfront Residence
JJKLA was hired early on to position the home on this difficult peninsula
site; surrounded by various restrictive building setbacks.
Our
designers performed all site engineering as well as screening and landscape
planning. We worked intimately with the DNR and County to modify the
riverside slope to improve views and remediate a highly degraded riverfront.
~Burgess Residence Gallery~
|

|
Rural Residence
To create a home that would reflect the architecture of the 19th century
agrarian Wisconsin landscape, was the charge brought to JJKLA. Wood
siding, limestone watertables, a tin roof and expansive, railing-free front
porch were just some of the elements integrated home.
The landscape
reflects a more contemporary treatment that is subtle, yet integrates the
pleaseures of a pool, pergola, and outdoor entertainment area.
~Hendricks Residence Gallery~
|

|

|

|


RESIDENTIAL PROJECT EXAMPLES

|
|